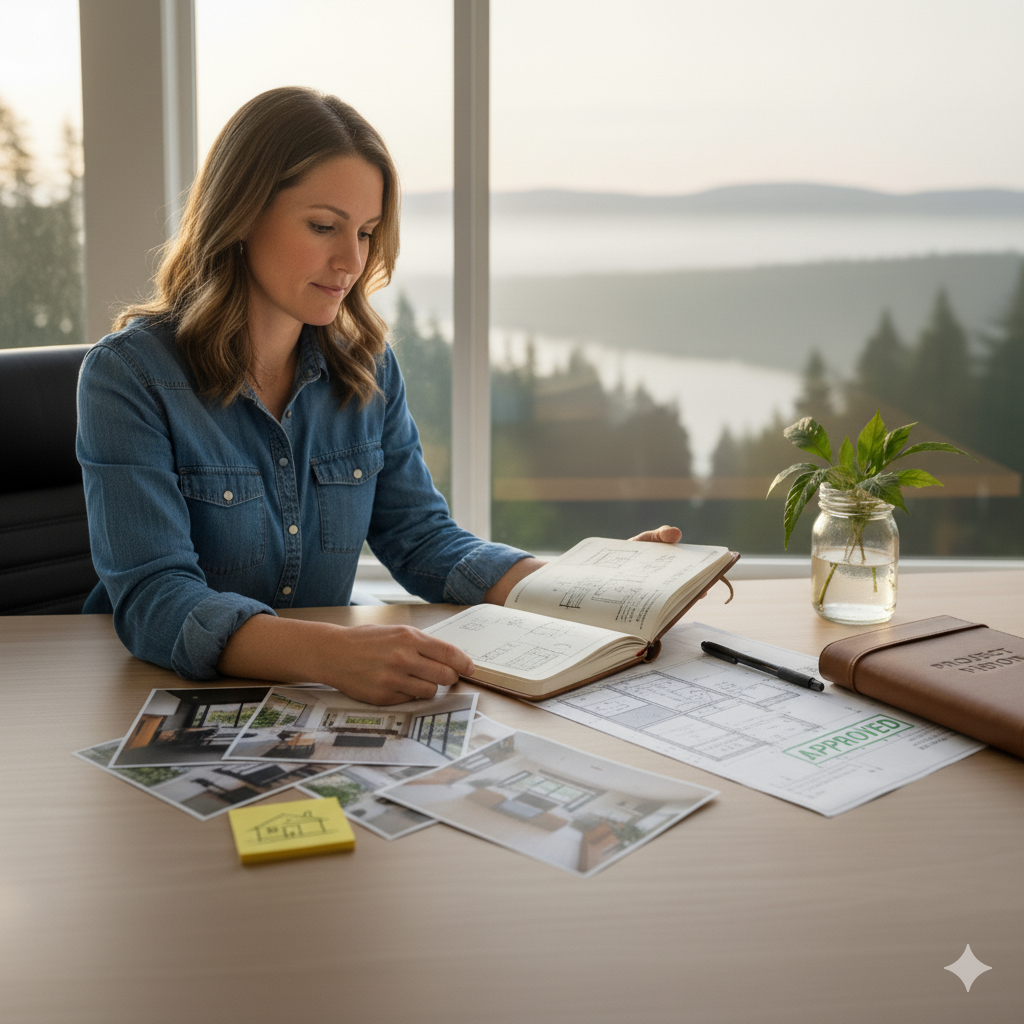Why Most Remodels Go Sideways Before They Start (and How to Avoid It)
Part 1 of the Visual PNW 4-Step Process / Step 1: Start
Every great project starts long before the drawings.
Most remodels don’t go off track because of bad builders or design ideas, they go off track because no one slowed down to ask the right questions.
Before budgets, before finishes, even before sketches, there’s a phase that rarely gets talked about: defining what success actually looks like.
That’s where we start.
✏️ The problem isn’t enthusiasm, it’s clarity.
Homeowners come to us full of ideas (and Pinterest boards). What’s missing isn’t inspiration, it’s alignment.
Without a clear sense of goals, priorities, and limits, every decision that follows becomes harder. It’s why projects balloon in cost or stall halfway through. Someone says “we’ll figure that out later”, and later becomes expensive.
🧭 Here’s what a strong start looks like.
When we begin a project, our first conversations have nothing to do with layout or style. We talk about:
How you live now, and what’s not working
What would make your day-to-day smoother or calmer
Your budget range, the real one, not the someday one
Timeline and expectations, what “done” means to you
“A project that starts clear stays calm.”
From there, we translate those answers into early parameters: square footage, priorities, and deal-breakers.
It’s the foundation every drawing and dollar decision will rest on.
⚠️ Common early mistakes we see
Jumping straight to design.
Sketches before clarity lead to endless revisions.Under-defining the budget.
It’s not about spending more, it’s about knowing your range early.Ignoring property constraints.
Zoning, setbacks, and utilities shape what’s possible long before design.
The fix:
Pause. Ask better questions. Start with a framework that keeps everything grounded.
🧩 Our Step 1: Start phase is built for exactly this.
We help you clarify goals, reality-check budgets, and establish the right priorities before committing to drawings.
It’s calm, deliberate, and saves months of second-guessing later.
The outcome? A project that feels aligned from day one, where the excitement stays healthy, not hectic.
💬 Pro Tip
Before your first design meeting, list the three spaces that cause the most daily friction, not what’s outdated, but what’s in your way. That list becomes your north star.
🌿 Ready to start with clarity?
Our Basement to ADU Starter Kit and Home Design Toolkit walk you through the same questions we use in every Step 1 conversation.
They’re simple tools designed to make you feel prepared, not overwhelmed, whether you’re planning a new home, a kitchen renovation, or an ADU.

