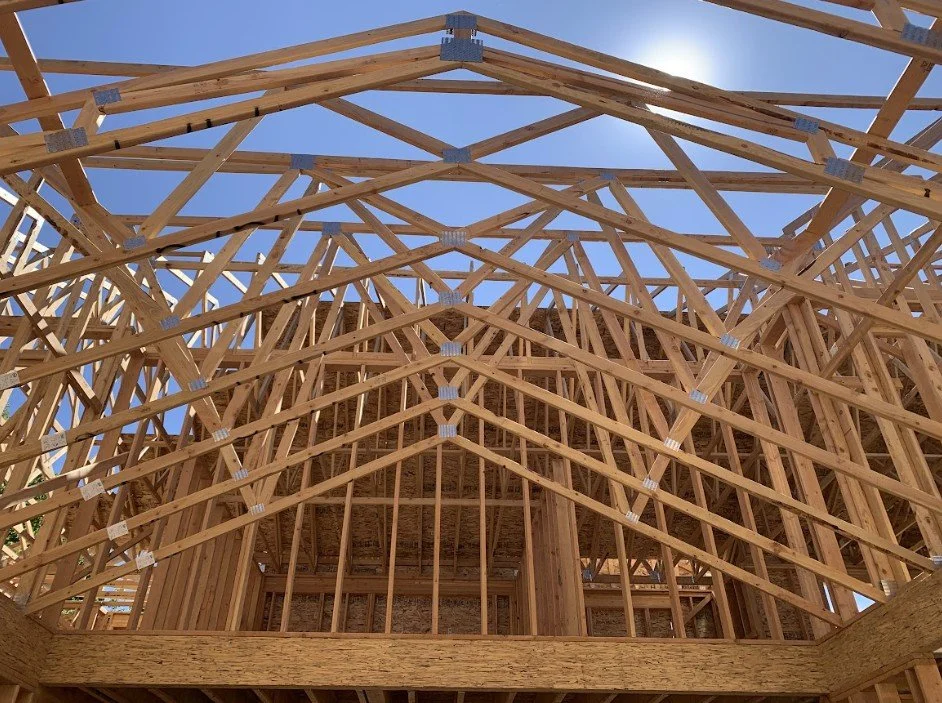Our Process
Big projects feel overwhelming. Our process makes them doable.
Whether you’re planning a remodel, addition, or custom build, there’s a lot to juggle. Budget, permits, contractors, and a hundred decisions in between. The truth is, most projects go off track before they even start.
That’s why we built a simple, 4-step process: to give you clarity at the start, confidence in the middle, and momentum all the way through construction.
Think of it as a journey with four stages. Each one builds on the last, so you always know where you are and what’s coming next.
1. Start :
We keep this easy. You’ll get access to our complimentary Design Journal—a place to track your ideas, notes, images, and even Pinterest links.
If you continue with us, it becomes our shared workspace to track design notes, product preferences, and purchases over time.
2: Visualize
We start with your Current Situation, goals, and budget. What’s working? What’s in the way?
We’ll check your City Guidelines for zoning, setbacks, and code rules.
Finally, explore concepts, layouts, and possibilities before committing. Quick sketches and side-by-side options help you react, compare, and refine the right direction without wasting time or money.
3: Details
This is where ideas become blueprints. We prepare permit drawings, organize finish selections, and pull together bid packages.
Our Experience & Toolkit keeps every choice and document in one place. Permits, selections, and contractor pricing are organized and ready.
4: Build
Plans become reality. Construction begins — from site prep to final walkthroughs. We help coordinate inspections, track progress, and keep communication tight so your project is built as designed.
Construction moves forward with fewer surprises, supported by a clear plan.
Choose Your Path
Not everyone begins in the same place. Some homeowners need to know what’s possible on their property, others jump right into design. Some already have blueprints and want help preparing for construction.
3 Pathways
Feasibility First
Design First
Build Prep
Wherever you are, we’ll meet you there and guide you into the right stage of the process.
Why It Works
Projects break down when decisions are rushed or left vague. Our process slows things down just enough to get the big calls right — then speeds up when it matters most. By breaking the journey into clear stages, you:
Avoid wasted time and money
Keep decisions documented and organized
Protect your design intent all the way through construction
What We Do
Home Design. Blueprints. Renovations. Remodels. Additions. Custom Home. DADU. ADU. Permit Approvals.
Considering a Home project but unsure where to start? We’re here to help! Share your Dreams. Discover the Process. Hire a Professional!





