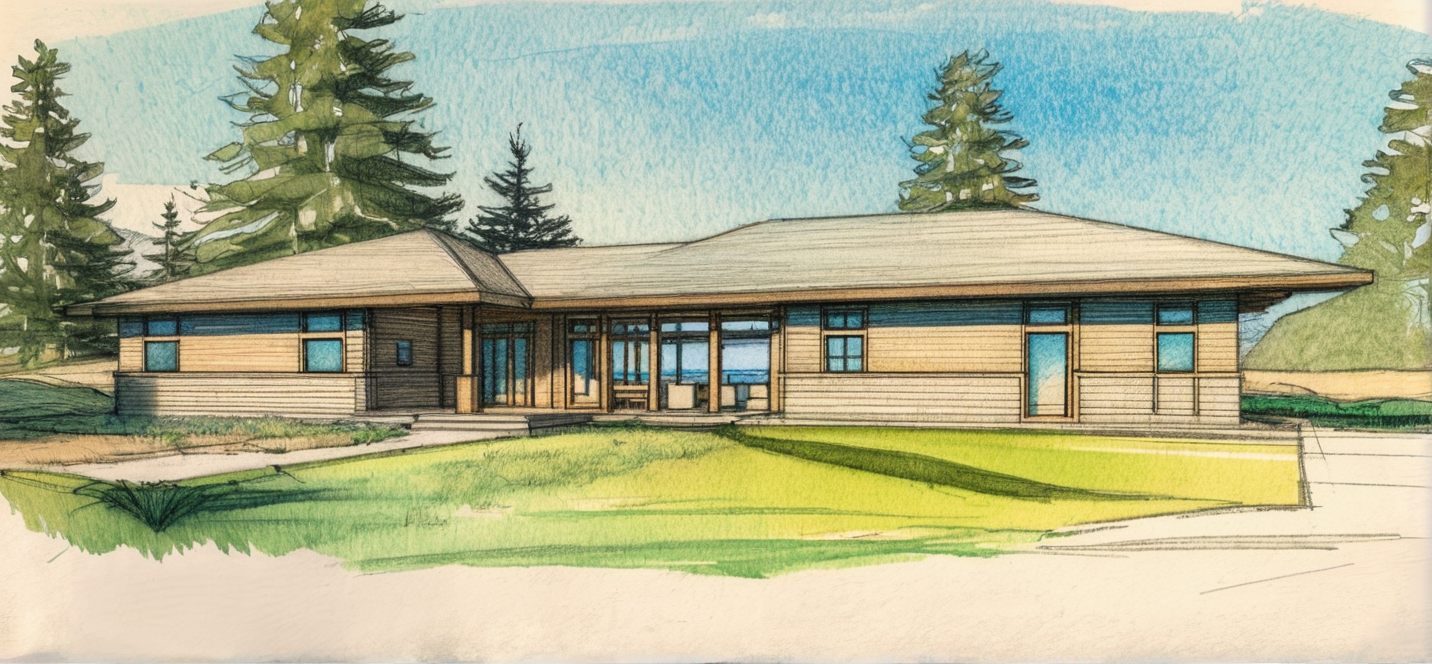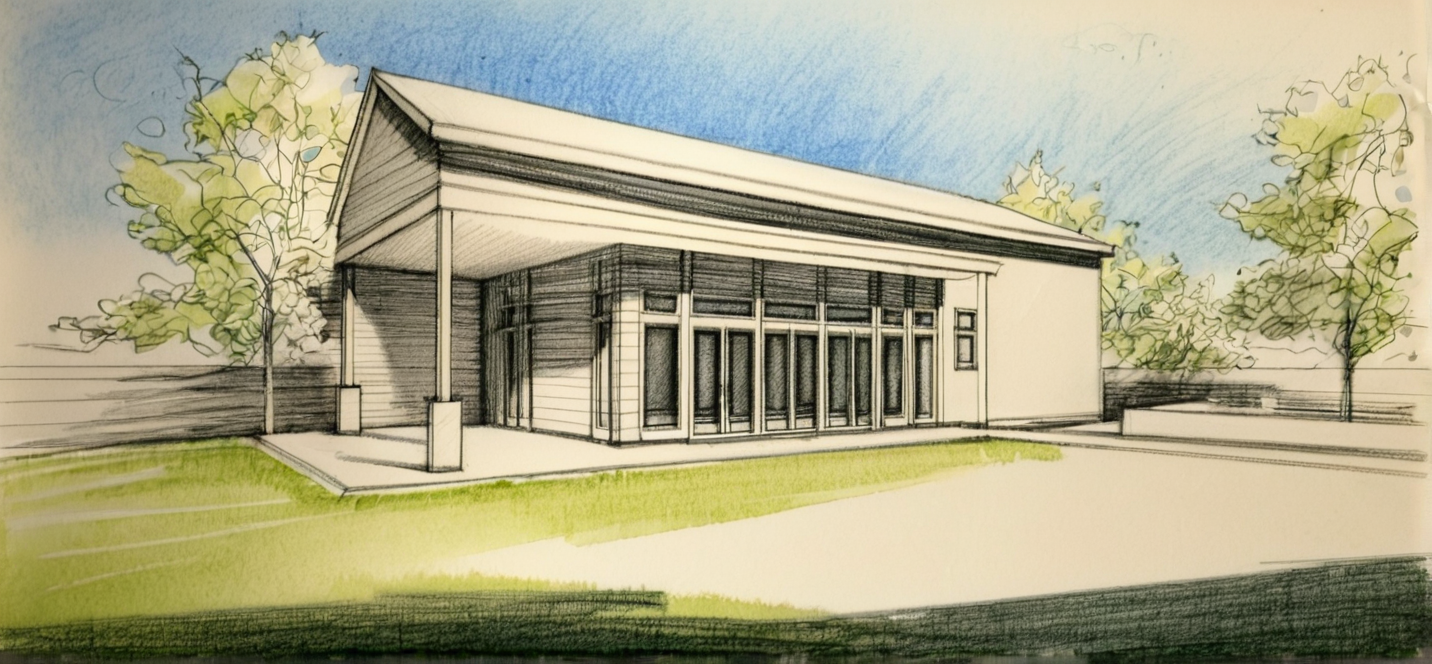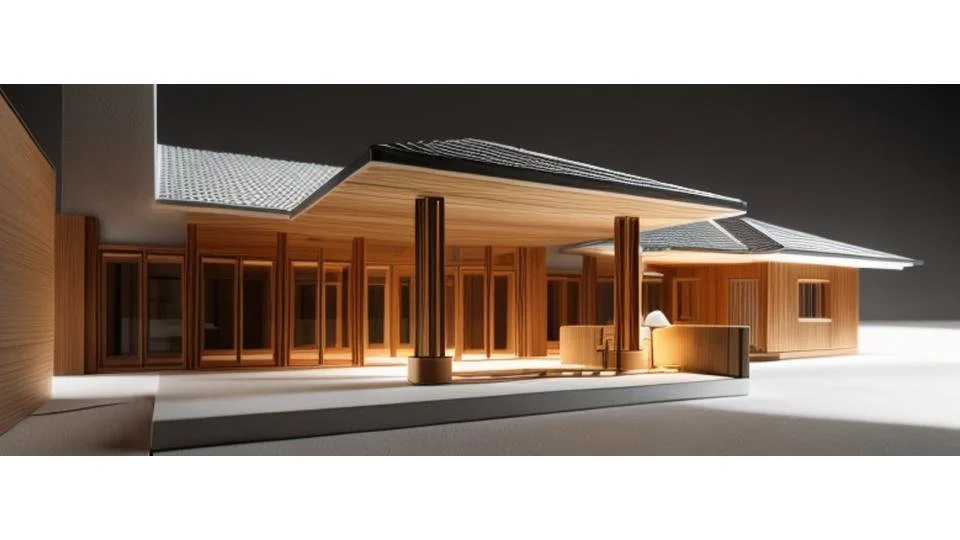
Custom Home, Permit Ready
Get Pricing
How involved you want to be is up to you. We scale our guidance to match your comfort level, time, and goals.
Custom Home, Permit Ready
-
![Custom Home, Permit Ready]()
A thoughtfully designed home awaiting its final permit approval, ready for a fast start.
3,294 s.f. Modern Prairie 4 Beds | 2.5 Baths | 1 Office
1,187 s.f. DADU1 Bed | 1.5 Bath | 1 Office Loft
-
![Modern Prairie Custom Home]()
Modern Prairie
-
![Custom Home Site Plan]()
The Current Situation
Gorgeous property, approximately 61,408 s.f., ready for its next chapter. The site is legally approved for a new single-family home plus a jumbo DADU (over 1,000 s.f.). Existing home has been removed, and site subdivision is already complete. A truly turn-key opportunity to build.
-
![Woodinville City Guidelines]()
City Guidelines
The math behind the land’s potential, defining how much you can build & where it can sit
In this case, that potential has already been fully realized.
We’ve maximized the footprint within zoning limits and optimized construction labor, time, and material costs for excavation & drainage.
-
![Study Models]()
Study Models
These early models explore the Modern Prairie form. balancing strong horizontal lines with open, light-filled volumes.
Each model studies the solid / void relationship, revealing how structure, shadow, and glazing work together to blur the boundary between indoors and out.
-
![Study Models]()
Study Models
-
![Permit Drawings & Services]()
Permit Drawings & Services
What Red Tape? Permits. Zoning, energy codes, structural reviewsm, drawings, engineering coordination, and city approvals; ALL DONE.
-
![Woodinville Permit Checklist]()
Permit Checklist
What the city asked for. What you’re starting with.
-
![Modern Prairie Plans]()
Plans
The buildings are strategically positioned to work with the natural slope, not against it.
Their placement forms a courtyard-style layout, shaping the landscape into a shared outdoor room.
This minimizes the labor and materials typically needed to level a hilled site.
While each dwelling unit sits far enough apart to create a sense of privacy and independence, they remain visually connected through framed views, alignments, and architectural cues that tie the property together as one cohesive whole.
-
![Plan: Main House]()
Plan: Main House
The main house is designed to feel balanced, bright and purposeful, the floor plan shifts with the roofline to naturally blend indoor and outdoor spaces. It nods to Woodinville’s landscape while keeping a Modern Prairie edge.
This isn’t trendy design, it’s a timeless approach that connects the home to its site in a way that feels grounded and lasting.
3,294 s.f. Conditioned | 1,066 s.f. Garage
Porch, Main Entrance, Library/Office, 3 Bed, 2 Bath, Powder, Great, Kitchen, Pantry, Dining, Sew, Mud, Mech, Garage, Covered patio
-
![Exterior: Main House]()
Exterior: Main House
Regardless of color or material, the strong horizontal lines of the Modern Prairie style give this home a look that will always feel grounded and timeless.
-
![Plans: DADU]()
Plans: DADU
The DADU was designed as a flexible, independent living space, a 1-bedroom, 1.5-bath home with an office loft that can adapt to a variety of needs.
It works just as well as a guest house, rental unit, or extended family suite, offering privacy without feeling disconnected. Large windows and a compact, efficient layout keep it light and open, while maintaining the same Modern Prairie character as the main house.
1,188 s.f. Conditioned
Covered Patio, Great, Kitchen, Laundry, Powder, Bed, 1.5 Bath, Storage loft
-
![Exterior: DADU]()
Exterior: DADU
The DADU exterior takes a more streamlined approach, using a simplified mix of materials while maintaining subtle references to the main house.
-
![Details & Shopping List]()
Details & Shopping List
Kitchen
A sense of balance and purpose that feels calm and intuitive, never rigid. Warm finishes, natural light, and thoughtful details make it feel like the true heart of the home, from morning coffee to dinner with friends.
-
![Details & Shopping List]()
Details & Shopping List
Primary Bath
A focus on comfort and function, designed to feel effortless and timeless. Clean lines, durable materials, and generous light create a calm, grounded space. Subtle accessibility features are built in, not added on, keeping the room both practical and refined for years to come.
-
![Details & Shopping List]()
Details & Shopping List
Amenities
Living Room, Office, Laundry & Mudroom
Framed and prepped for completion.




























